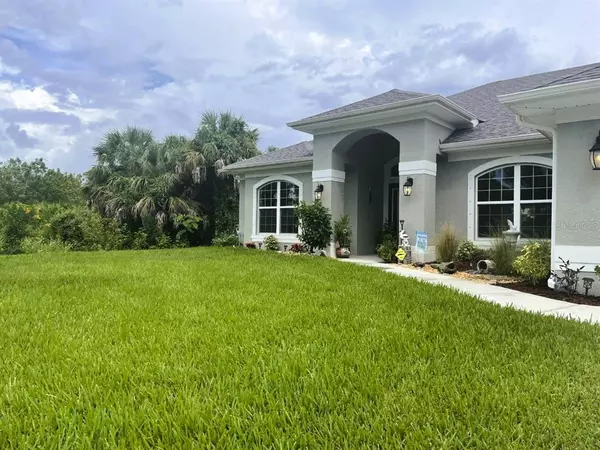For more information regarding the value of a property, please contact us for a free consultation.
4452 MUNSTER ST Port Charlotte, FL 33981
Want to know what your home might be worth? Contact us for a FREE valuation!

Our team is ready to help you sell your home for the highest possible price ASAP
Key Details
Sold Price $555,900
Property Type Single Family Home
Sub Type Single Family Residence
Listing Status Sold
Purchase Type For Sale
Square Footage 2,330 sqft
Price per Sqft $238
Subdivision Port Charlotte Sec 056
MLS Listing ID A4548081
Sold Date 10/12/22
Bedrooms 4
Full Baths 2
Construction Status No Contingency
HOA Y/N No
Originating Board Stellar MLS
Year Built 2021
Annual Tax Amount $288
Lot Size 10,018 Sqft
Acres 0.23
Property Description
Move In Ready, Partially Furnished! A beautiful beach retreat best describes this almost new professional landscaped four-bedroom, two-bathroom, oversized two car epoxied floor garage POOL home with irrigation, that is NOT IN A FLOOD ZONE, on COUNTY WATER, and has a transferable whole home warranty, nestled in the beautiful community of Gulf Cove, with an optional HOA. Upon entering, you are welcomed by a highly desirable, open concept floor plan with porcelain plank tile floorings throughout. Entertain guests in your high end, chef like kitchen, complete with pristine soft close cabinetry, granite countertops, breakfast bar, and stainless-steel appliances. Spend time with family and friends while sharing a meal in the adjoining dining room, dinette, or living room. This living room is the heart and soul of the home, with light from the double paned three panel pocket sliders that flows out to the pool area. The spacious master retreat features double walk-in closets as well as a generous en-suite bath, with split sinks, floor to ceiling tiled walk-in shower, linen closet, and private water closet. The additional bedrooms are situated on the other side of the home within close proximity to a full bath with access to the No- See-Um screened extended pool deck. Soak up some rays and cool off in the BRAND-NEW Pebble Tech Lifetime Warranty SALTWATER pool with a custom waterfall and deck jets. Need a space to work, or a quiet place to relax, there is an office, den or hobby room too! Stay active with golf, boating and beaches just minutes from your new house. Don't miss out on this stunning home in paradise! Call for a showing today! Professional pictures are to be added soon!
Location
State FL
County Charlotte
Community Port Charlotte Sec 056
Rooms
Other Rooms Den/Library/Office, Formal Dining Room Separate, Inside Utility
Interior
Interior Features Cathedral Ceiling(s), Eat-in Kitchen, High Ceilings, L Dining, Open Floorplan
Heating Central, Electric
Cooling Central Air
Flooring Tile
Fireplace false
Appliance Convection Oven, Dishwasher, Disposal, Electric Water Heater, Microwave, Range, Refrigerator, Washer
Laundry Inside, Laundry Room
Exterior
Exterior Feature Hurricane Shutters, Irrigation System, Lighting, Private Mailbox, Rain Gutters, Sliding Doors
Garage Spaces 2.0
Pool In Ground, Lighting, Pool Alarm, Salt Water, Screen Enclosure
Community Features Park, Water Access
Utilities Available BB/HS Internet Available, Cable Available, Electricity Connected, Public, Sewer Connected, Sprinkler Meter, Water Connected
Amenities Available Dock, Park
View Trees/Woods
Roof Type Shingle
Porch Covered, Front Porch, Patio, Screened
Attached Garage true
Garage true
Private Pool No
Building
Entry Level One
Foundation Slab
Lot Size Range 0 to less than 1/4
Sewer Septic Tank
Water Public
Structure Type Block, Stucco
New Construction false
Construction Status No Contingency
Others
Pets Allowed Yes
Senior Community No
Ownership Fee Simple
Acceptable Financing Cash, Conventional, VA Loan
Listing Terms Cash, Conventional, VA Loan
Special Listing Condition None
Read Less

© 2025 My Florida Regional MLS DBA Stellar MLS. All Rights Reserved.
Bought with DALTON WADE INC



